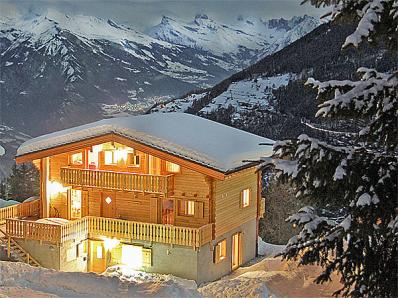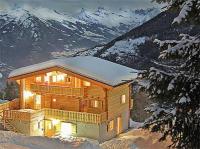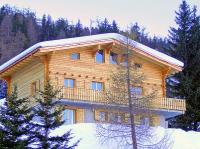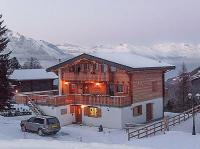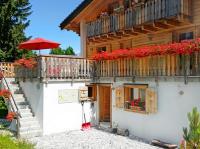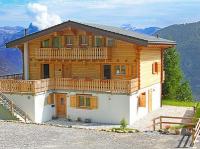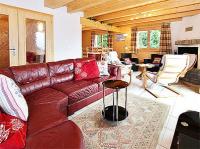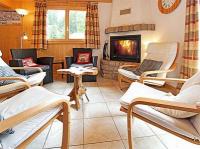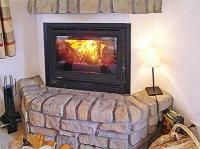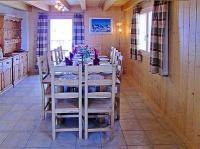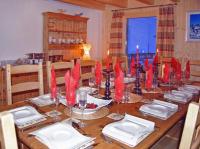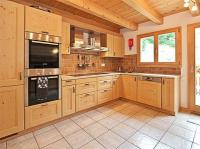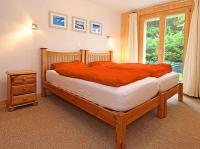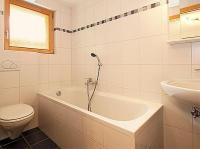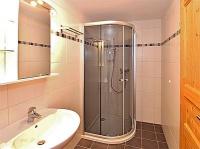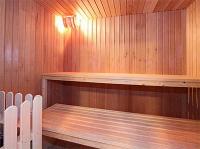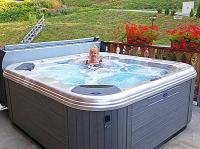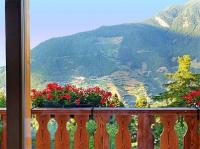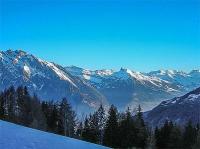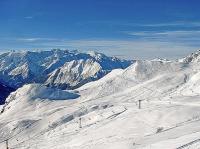© 2024 - alpenchalets.com
Chalet Charmille
Chalet 14 pers.
Ski area: ~250m
Ski area: ~250m
Luxury chalet with sauna, outdoor jacuzzi, fireplace and free WiFi. The spacious and well-designed chalet is furnished and equipped to a high standard. It is set in a stunning location at 1600 metres with amazing views overlooking the Rhone Valley. The living room has direct access to the balcony. Each of the six bedrooms has its own en-suite bathroom and toilet. Additional shower in the sauna area.
Level 2: On this level there are 3 bedrooms: one with two single beds, one with three single beds and one with a double bed and a single bed. For each bedroom there is an en-suite bathroom. Level 1: On this level is the spacious living room with fireplace and comfortable sofas and a cosy seating area by the fireplace. There is also the dining area with a table big enough for 14 people. It has direct access to the sun terrace. Separate and fully equipped kitchen. Also on this level, there is another double-bedroom with en-suite bathroom and a guest cloakroom.
Ground level: this level accommodates the sauna with a shower as well as two more bedrooms with en-suite bathrooms: one bedroom with queen double bed and one bedroom with two single beds. There is also a ski room.
Please note: on this floor, there is a separate apartment not available for the tenant.
The chalet is situated above the centre of the village and ~600 m from the main gondola (connection to Verbier/4 Vallées). To the ski slope ~250 m, to the chair lift ~400 m. Distance to the ski bus stop ~70 m (uphill). According to snow conditions, you can ski back to the chalet (on your own risk, no marked slope). Distance to the village centre with supermarket, restaurants, pubs, child care, post office ~750 m. To the ice rink and indoor swimming pool (both next to the cable car) ~600 m.
Clients can choose to use the chalet's jacuzzi (pre-reservation required) for a fee of 320 CHF per week.
Ski-Info
Altitude of the chalet 1.600 m; top of the ski slopes 3.330 m on the Mt Fort glacier; 410 km of alpine slopes, 95 ski lifts, the biggest Swiss ski area. 10 km sledge run, accessible via cable car.
Ski Pass Reduction
ski area Verbier/4 Vallées/La Tzoumaz
3 % OFF public ski pass tariffs for La Tzoumaz or the entire ski area Verbier-Quatre Vallées, also valid for children and youth ski passes (ski information as of winter season 2023-2024). More information
Summer-Info
In summer season free use of the cable cars La Tzoumaz - Verbier and VIP pass for more activities free of charge, such as minigolf and open air swimming pool Verbier. Validity period and further information
There is garden furniture and a charcoal BBQ at the chalet.
In summer, there is a reduced rate for the additional costs for electricity + heating of 23 CHF/person/week (May to September).
La Tzoumaz offers plenty of possibilities in summer, like hiking, mountain biking, swimming, climbing, tennis, golf (in Verbier) or fishing. There is a ‚trail of senses‘ (altitude 1,700 m) with 12 ‚sense stations‘ as well as an exhibition of the local flora and fauna. Relaxing walks, for example along the typical Valaisan waterways. The Bisse du Saxon from La Tzoumaz via Nendaz to Vercorin offers 150 km of gently inclined paths suitable for mountain biking and pleasant walks. Interesting trips due to its location in the border triangle of Switzerland, Italy and France – for example a ride with the Mont-Blanc-Express to Chamonix or via the Gr. St. Bernhard-Pass to the Aosta Valley in Italy. The bathing lake ‚Les Iles' is only a ~20 minutes’ drive away.
General description
separate kitchen (dishwasher + refrigerator + freezer + 2 cookers with 4 ceramic hobs + 2 ovens + barbecue-grill + microwave + coffee machine + toaster + electric raclette grill + fondue set); outdoor jacuzzi; fireplace; Smart TV; DVD player; free WiFi; washing machine; tumble dryer; underfloor heating; terrace; balcony; ski room14 persons (~210m²)
- 8-room chalet on 3 floors
- 2 bedrooms (each with 2 single beds)
- 2 bedrooms (double bed)
- bedroom (double bed + single bed)
- bedroom (3 single beds)
- living room (without sleeping berths)
- 5 bathrooms (washbasin + shower + toilet in each)
- bathroom (washbasin + bath + toilet)
- separate toilet
- sauna (shower)
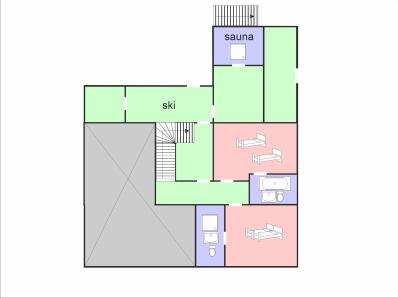
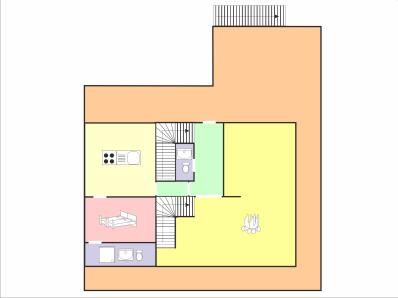
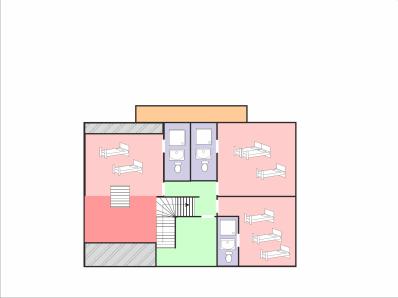
Detailed information: Chalet Charmille
Additional costs 39 CHF per person/week
for electricity + heating
Visitor's tax payable upon arrival
Deposit 1000 CHF payable upon arrival
Check-in 17:00 on day of arrival
Check-out by 9:00 on day of departure
Final cleaning 33 CHF per person (mandatory)
Bed linen to be brought by guest or available for 18 CHF per person/week (reservation required)
Beds made at arrival, optional, for a fee of 6 CHF per person (reservation required)
Towels to be brought by guest or available for 12 CHF per set (reservation required)
Bath-/Sauna towel to be brought by guest or available for 8 CHF per towel (reservation required)
Firewood 20 CHF per bag of approx. 10 kg (reservation required)
Pets not allowed
Baby cot free of charge (reservation required)
Baby chair free of charge (reservation required)
Private car parking free of charge at the property
Ski bus free of charge (distance to bus stop ~100m)
Smoking not allowed


























